Parkinson Building Group is excited to show off another custom home that we have completed in Arkansas. This Modern American Farmhouse is set on 22 acres of land in Ferndale, just outside Little Rock and, by all accounts, is a stunning example of this customer’s taste and style. We are featuring this home because of the recent popularity of the American Farmhouse (probably fueled by Chip and Joanna Gaines) across the country. Continue reading to learn about the history and common features of the American Farmhouse and how it has evolved into the “Modern” American Farmhouse.
In the United States’ early days farming was one of, if not, the most popular profession. Often, when farmers were first starting their farms, they spent the vast majority of their money on their land and crops. As a result, their homes were built to provide the highest level of function with the smallest budget possible.
One of the most characteristic elements of an American Farmhouse was the open porch. These porches were the mixing of the home with the fields and the perfect place to have a relaxing lunch without tracking dirt into the home. Without air conditioning these porches were the perfect place to feel a light breeze while being sheltered from the harsh sun.
In the earliest farmhouses, the home consisted of a kitchen and a bedroom. As they grew in size the kitchen remained one of the largest rooms in the home because of the work that was done there. Not only was the food prepared in the kitchen, meats were cured, butter was made, food was stored, crops were jarred for storage, and much more was done there. The kitchen was the most functional room in the home. Some of the farmhouse’s most iconic features are in the kitchen; the farmhouse sink, the farm table, and open storage shelves in lieu of cabinets all lended themselves to function over style.
A rectangular home was the easiest shape to build, as a result, farmhouses often featured a simple rectangular shape. Not only was this functional, it was easy to expand as a farm became more prosperous and a family grew.
During the winter these homes relied on the heat from a fireplace or stove. The most efficient place for these features was right in the middle of the home to radiate heat on all sides. Most farmhouses have a chimney in the middle of the home and a farmhouse without a chimney at all is very uncommon!
You may think that the white coloring was purely stylistic, however, the color of the paint was a result of the lime that was in it. This lime was antibacterial, mildew resistant, and insect repellent which made it the perfect, functional material for many farmhouses.
In addition to these features there were many more that are worth mentioning; few, small windows, thick walls, formal rooms in the front with bedrooms in the back, and eventually mudrooms became very popular as well.
The farmhouse often varied across different regions of the country. This was a result of the different materials, climates, and influences of particular regions. Areas with a dominant German population often had bricks from the masons, the deep south had wrap around porches to avoid the summer heat as much as possible, and many northern areas adopted greek columns on their porches that lended to the Greek Revival Farmhouse.
In the 19th century, the farmhouse started taking on the style that is seen today with the expansion of railways. Materials that were not available in certain regions now became much easier to obtain. Quarried stone, brick, and milled lumber became the primary materials used in these homes and the exterior began resembling the modern American farmhouse of today.
Through this time of evolution for the American farmhouse, one thing remained the same, functionality.
Through the years, the common American home has become much less a place of work and more a place to relax and live. Today the farmhouse is mostly about the style and much less about the functionality. While a lot of farmhouses today use a lot of artistic freedom, there are still some staples that help identify it as an American Farmhouse.
The large, open porch is still one of the most iconic features of the farmhouse. Today it is a place to gather, relax, and enjoy a cool fall evening.
The large kitchens are used to entertain guests and prepare elaborate Thanksgiving dinners. The farmhouse sink is one of the most popular sinks put in homes of all kinds today and the farm table with its rustic, rough look is a great accent to any contemporary home.
Rectangular farmhouses are a key identifying feature of the exterior of the home. In addition to its style, it still offers a very expandable nature to the home.
Farmhouses today often feature large, decorated fireplaces that are a centerpiece for entertaining a party or sitting next to on a cold, winter day.
The farmhouse is a beautiful home style that will, no doubt, be around for many years to come!
This home was built with the owner’s personal style in mind, however, there are some great functional features in the home as well. This beautiful home was built on 22 acres of land outside Little Rock in Ferndale, AR.
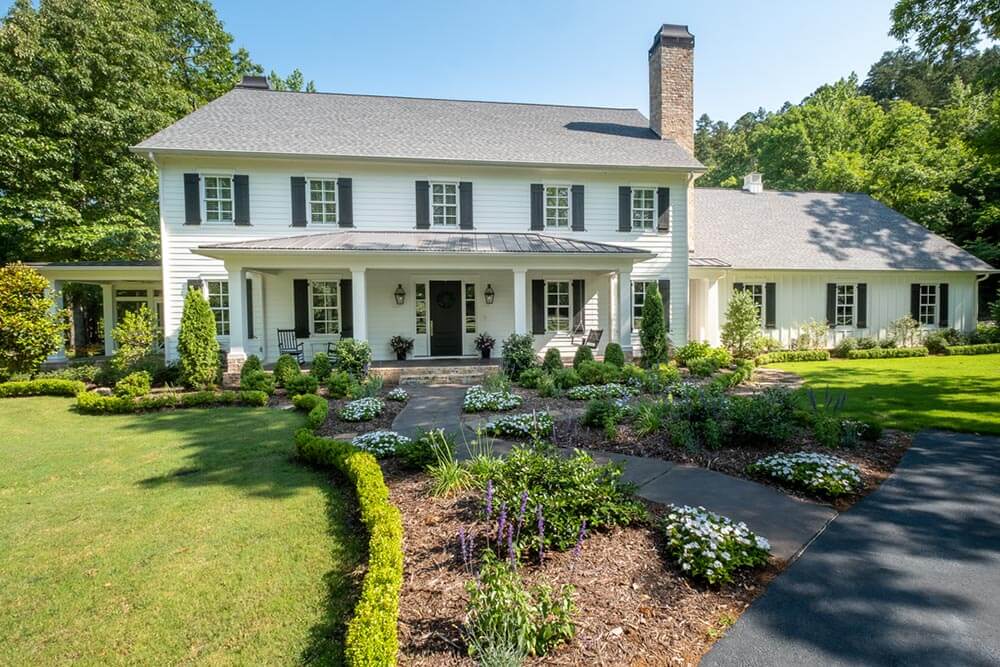
To start, this farmhouse sticks to its roots with a vegetable garden surrounded by by rustic wood framing.
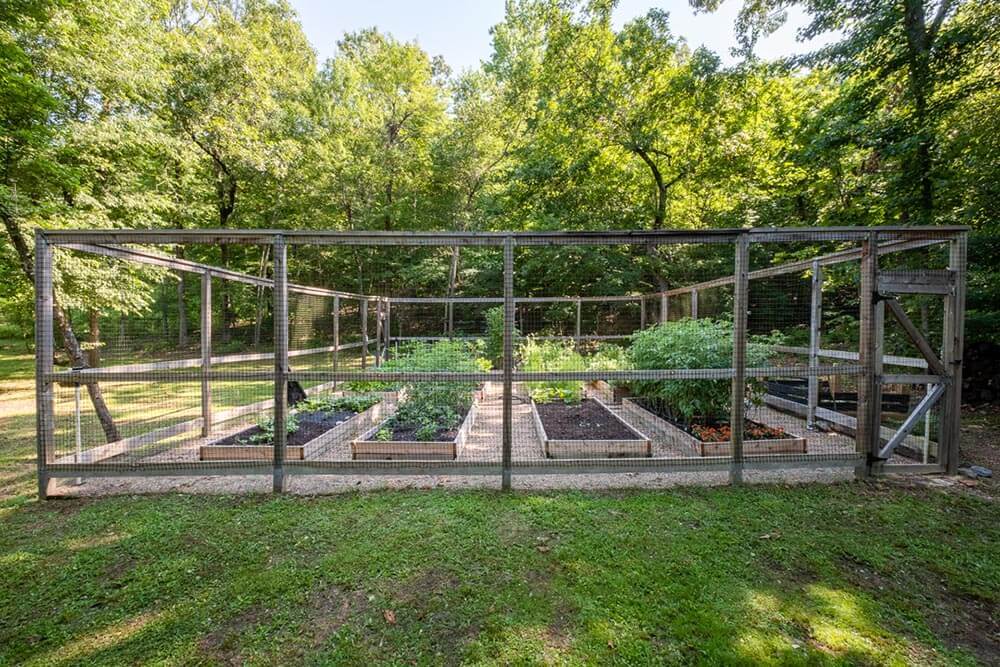
As you approach the home and immediately once you walk inside you will notice the fireplaces featured throughout the home. Each fireplace has a different style and feel! The exposed brick is characteristic of the evolving farmhouse of the 19th century.
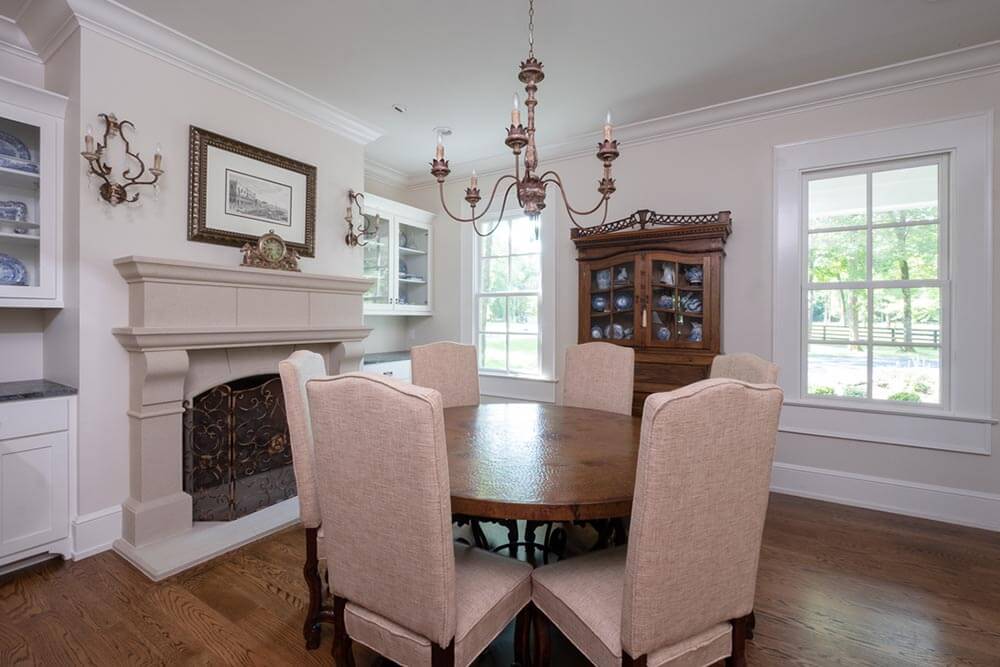
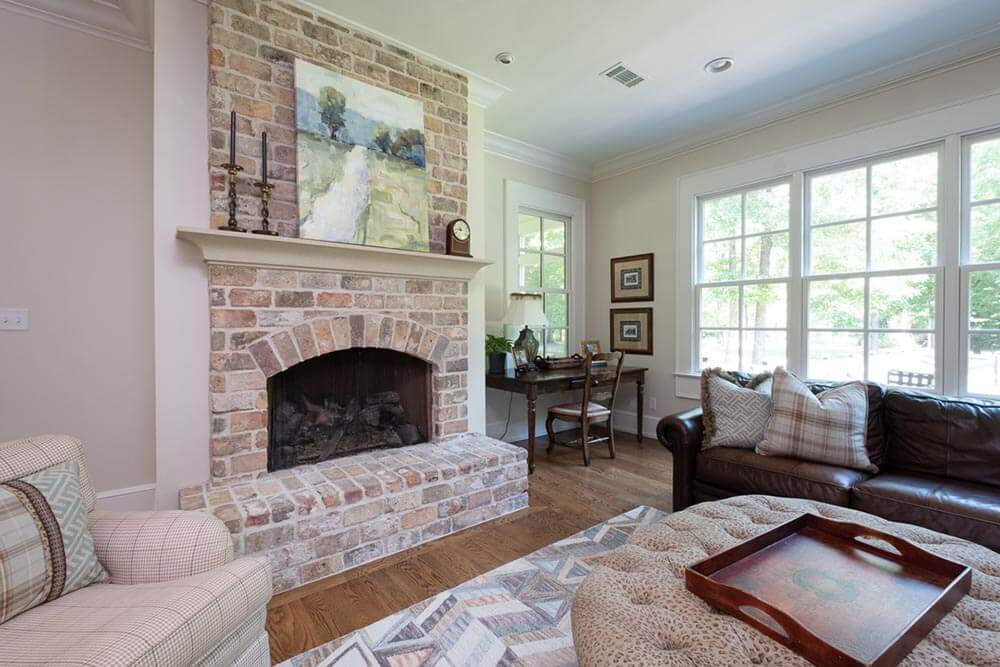
While this farmhouse does not have the signature shelves in the kitchen, it does pay tribute to the style with some glass paned cabinets that accent the room nicely. It has a large, functional island with industrial light fixtures that are often found in more modern American farmhouses. In addition, this owner used dark, weathered wood to accent the white featured throughout this home.
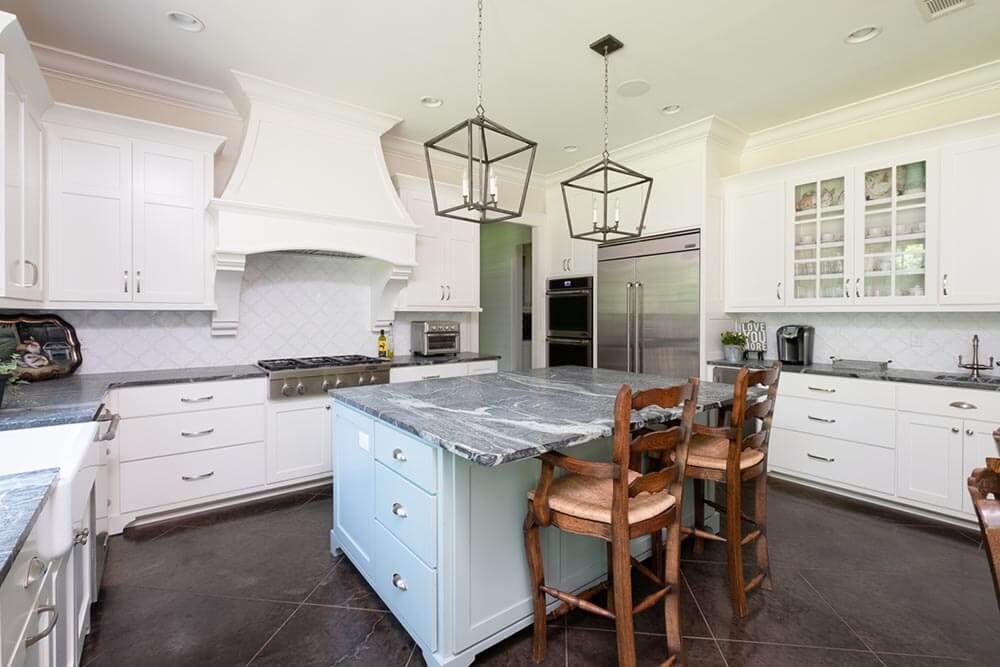
This home has a great home theater room with exposed wood beams, similar to those in this French Tudor, that gives the historical feel of the classic farmhouse.
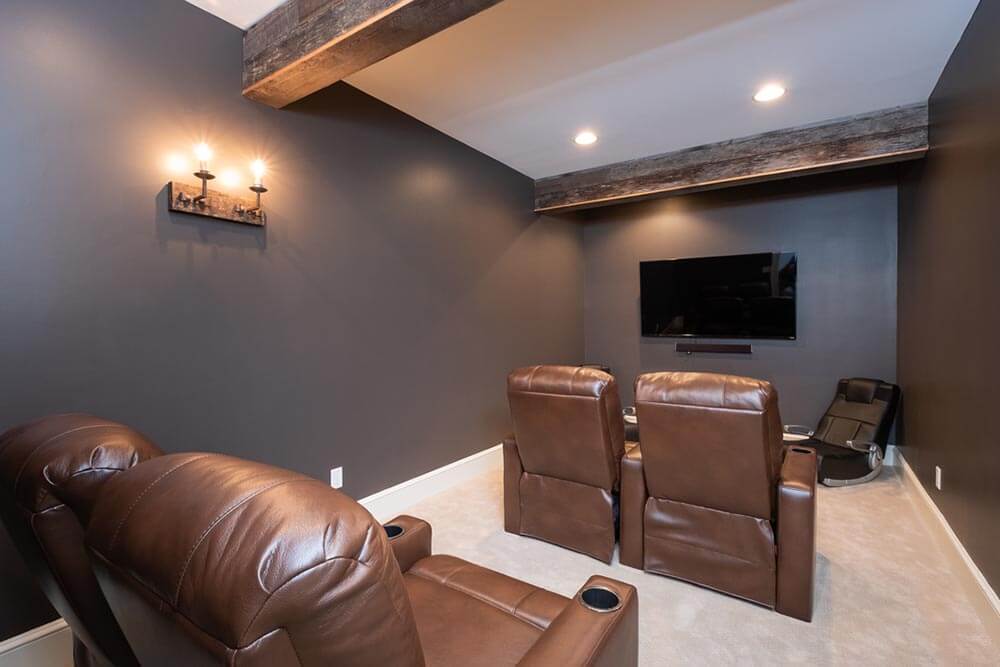
It also features a Parkinson Building Group first dog bath in the mudroom. You don't get much more functional than that!
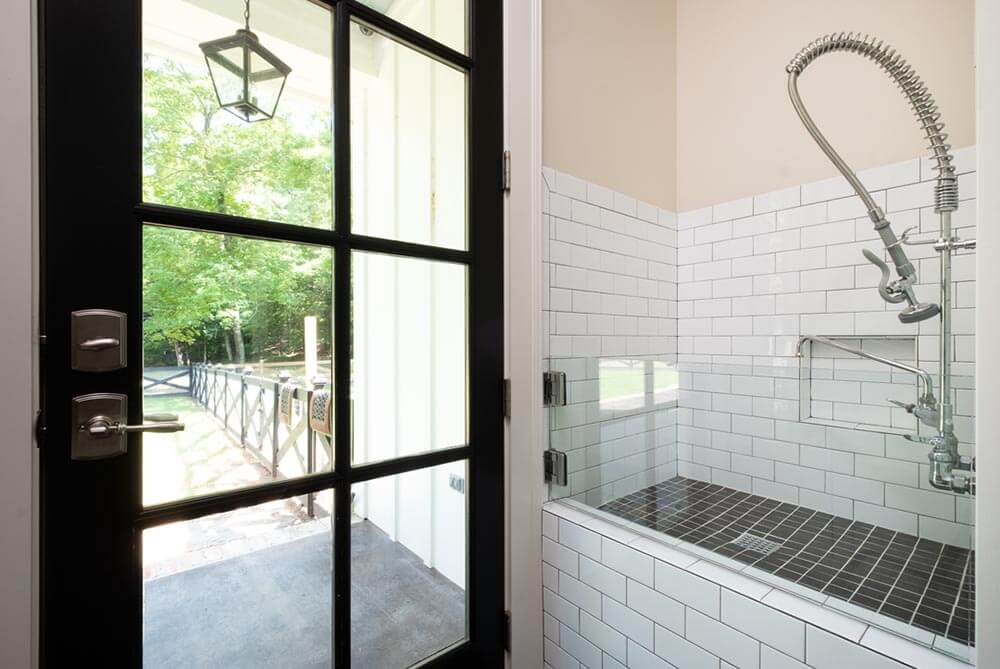
Finally, this Modern American Farmhouse sticks with tradition and has two amazing porches for entertaining guests. One is perfect for a morning coffee and the other is perfect for watching a football game on a fall evening.
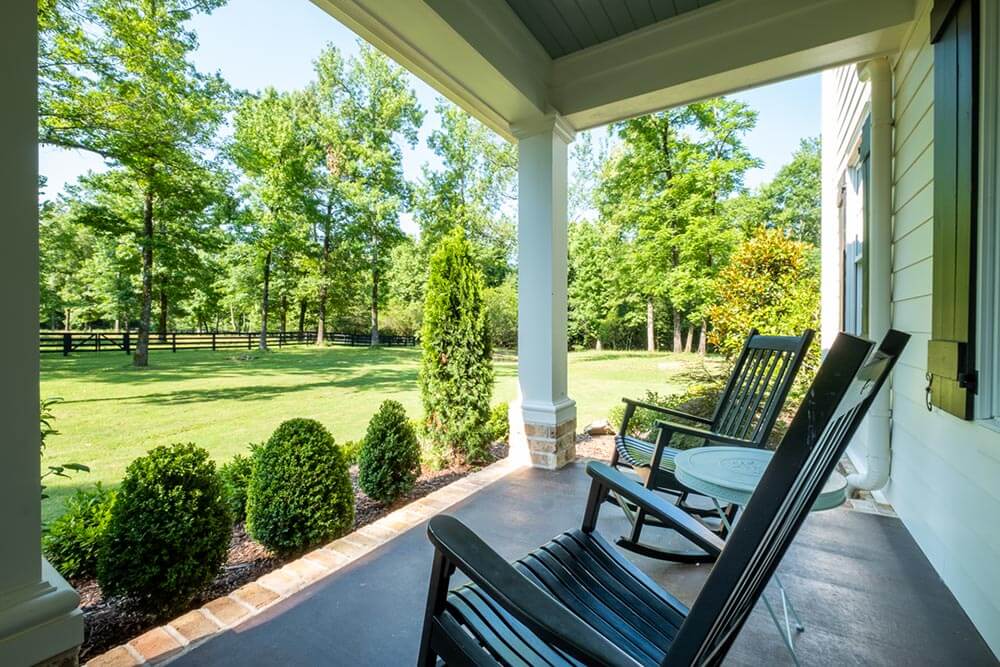
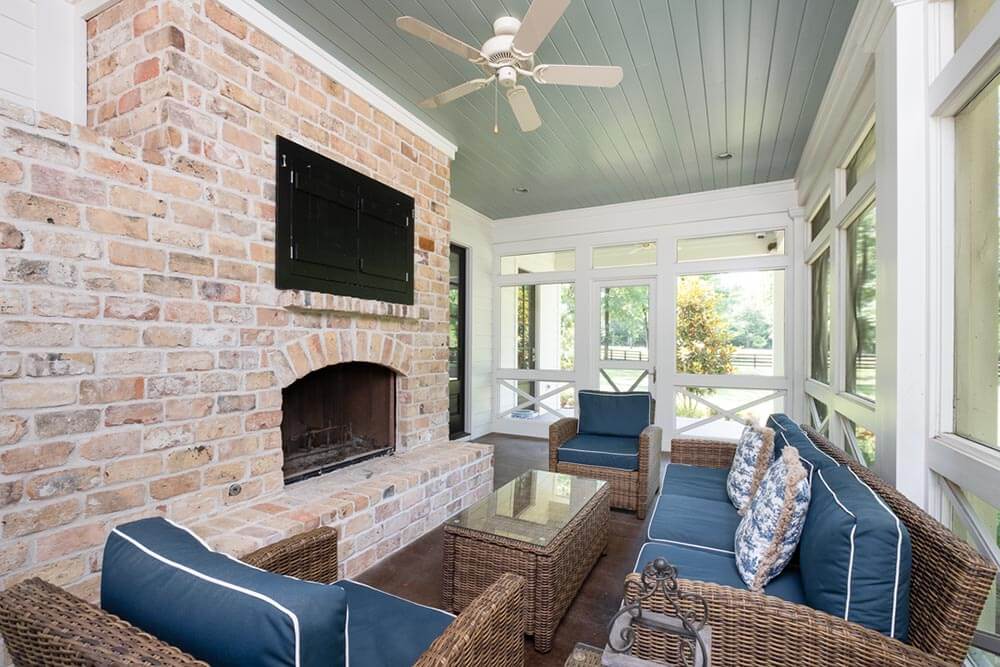
Parkinson Building Group would like to thank this family for allowing us to feature their stunning home in our gallery. If you are ready to build your family's new custom home contact us today and let's get started!
Click any of the photos below to see a larger version!
