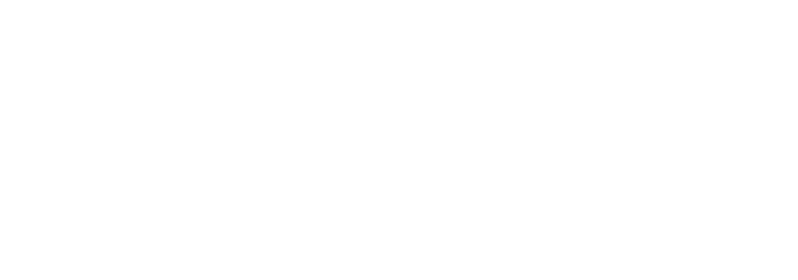In planning for our December gallery post we wanted to focus on a new style that had a cozy feel for the winter months. This unique French Tudor style home was the perfect fit. This house is a true Tudor inspired home but takes many architectural features from the French European styles. In addition to French influences, this home takes elements from cottages around the world.
French Tudor is the blending of a English Tudor style home with subtle accents from numerous French styles, such as French Country and French Eclectic. When looking at a Tudor home you will immediately notice the steeply gabled roof and pronounced and elaborate chimneys. The French styles make their appearance in many of the materials used and the ornate, yet rustic, decorations scattered through the homes.
French Country, though many believe it is similar to the farmhouse style, is denoted by elaborate fixtures and finishes. It adds an old world charm that is accented by the cottage feel of the English Tudor style.
Tudor homes, as well as many French Eclectic style homes, feature a tall, gabled roof with a steep pitch. Gabled roofs have two sloping sides that come together at a ridge, creating large open end triangular extensions, called gables.
Often English Tudor homes use stucco and half-timbering with painted wood. Half-timbering is a technique which shows exaggerated framing with stucco fill material in between the wood. It is very common in historical German homes. French homes, specifically French Country, often use more natural materials such as stone and wood on the exterior of the home.
Slate was the prominent roof type in Tudor homes. The slate adds a level of interest and depth to the roof. These roofs were also very sturdy and weathered the colder elements very well. Many homes with slate roof never have to be replaced for the lifetime of the home.
Many homes of this style featured heavy exposed wooden beams with tall ceilings. The steep, gabled roofs offered a spacious area underneath allowing for vaulted ceilings with a wood finish. In addition, these homes had smaller windows and a strong attention to detail in the woodwork around the home. The woodwork wasn’t particularly ornate, rather, it had clean, flowing lines that perfectly accented the home’s feel.
Taking from the French roots, the fireplaces were often built with large stone or finished in the same material as the chimney above it. Ornate light fixtures are featured throughout many of these homes and often carried a rustic, yet elaborate look.
The kitchen in these homes, as in many, was the center of the home. Meant for entertaining guests and cooking elaborate meals for the family. Tudor style kitchens had beautiful custom cabinetry with detailed woodwork throughout.
When married with the French Country architecture style, kitchens carried a rustic feel with exposed beams and shiplap. Overall the kitchens in these homes were simple, yet functional.
Finally, these French Tudor homes were often accompanied by warm, inviting colors. Warmer off-whites were used in place of the stark white seen the farmhouse style homes. The exposed wood help to darken the rooms and provide a warm, cozy feel for relaxing by the fire in the winter months.
Brighter colors are often muted so that no single item sticks out as the centerpiece of a room. All the parts come together to create soft, flowing lines. This created a comfortable and inviting home.
In this Chenal home you will immediately notice the steeply pitched gable roof of Tudor style homes. It doesn’t have any half-timbering and instead features a prominent front entryway with small stone masonry. This gives the home fantastic curb appeal as well as makes it feel so inviting. This same stone was used in the chimney which helps balance the front of the home.
The bricks, often used in American Tudor homes, have slight color variations to give it a more rustic, cottage-like look. On first glance you would think that this is a slate roof, however, this is a Grand Manor roof by Certainteed. This roof is the perfect accent to this home and gives it a strong Tudor look and feel.
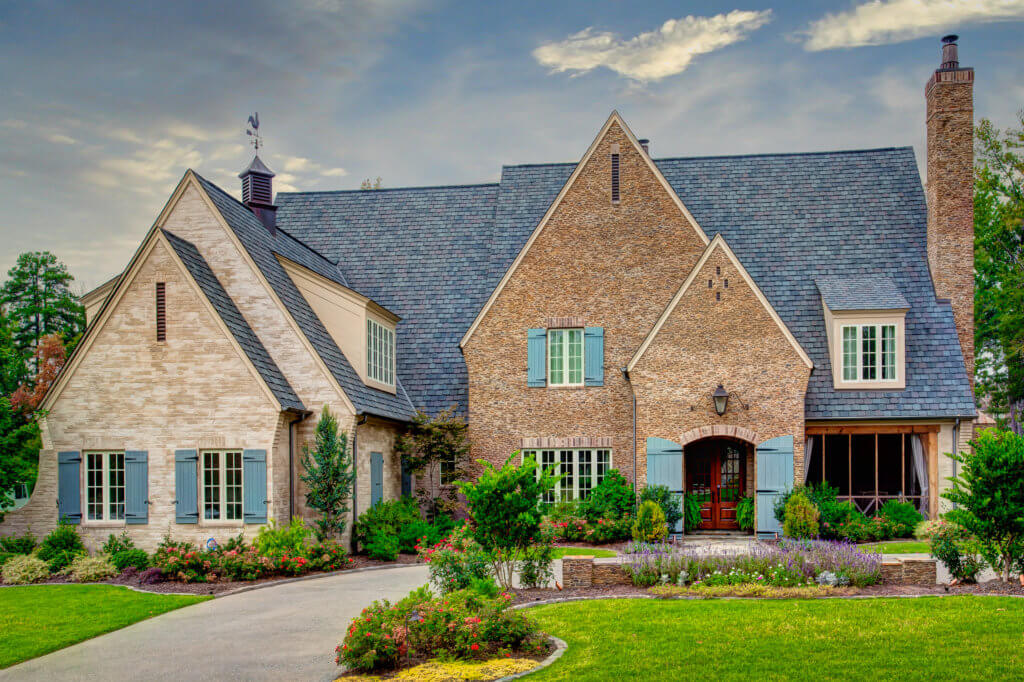
The front door on this home has strong french roots with multiple glass panes. In addition, the entryway features a rounded top that is typical of many French style homes.
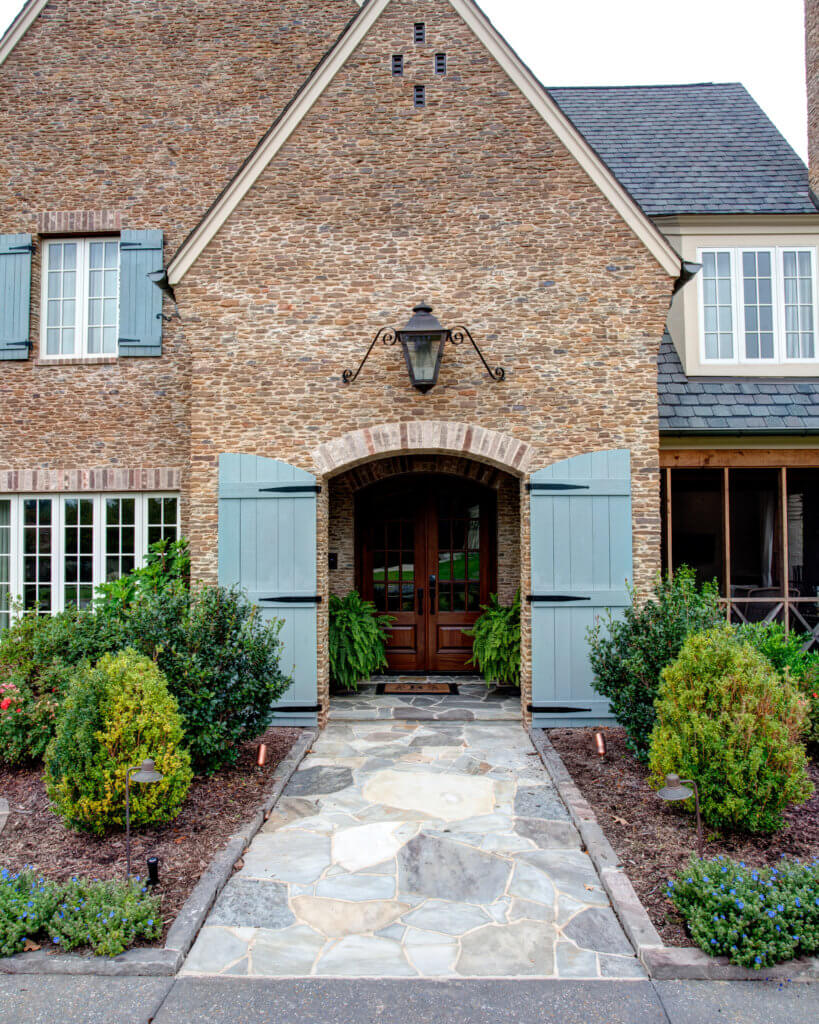
Upon entry to this home you will notice the regal woodwork and slab stone flooring that is typical of French Country. The decoration draws heavily from French styles with elaborate design and a rustic feel.
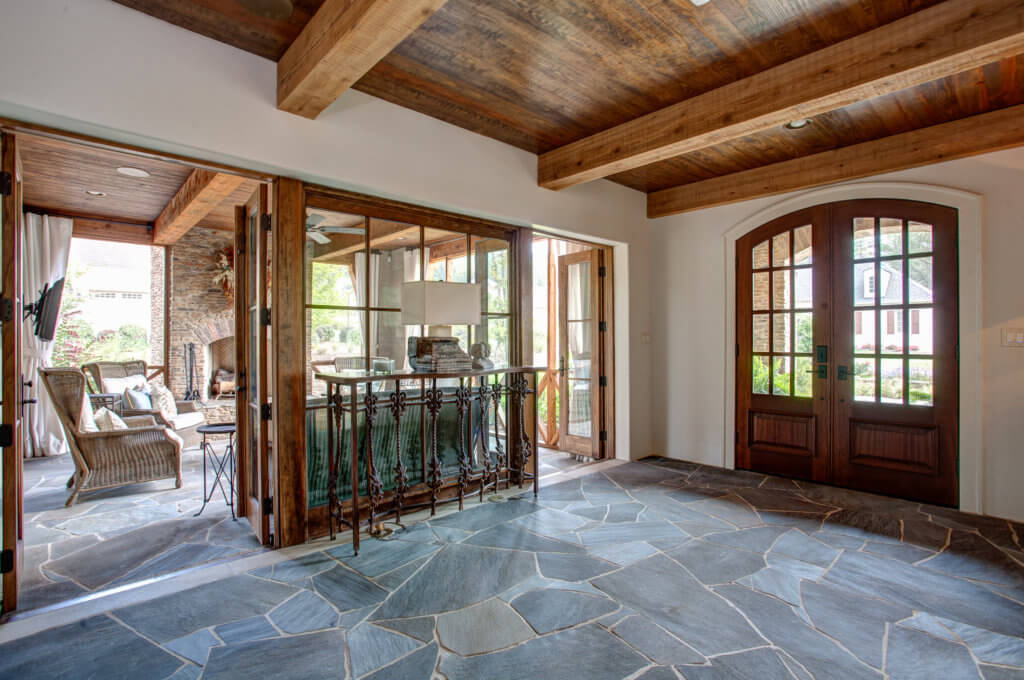
Off the main entrance there is comfy sitting area with the large stone fireplace that can be seen from the front of the home. The flooring and wood ceiling match that of the entryway offering a seamless transition to the outdoor living space.
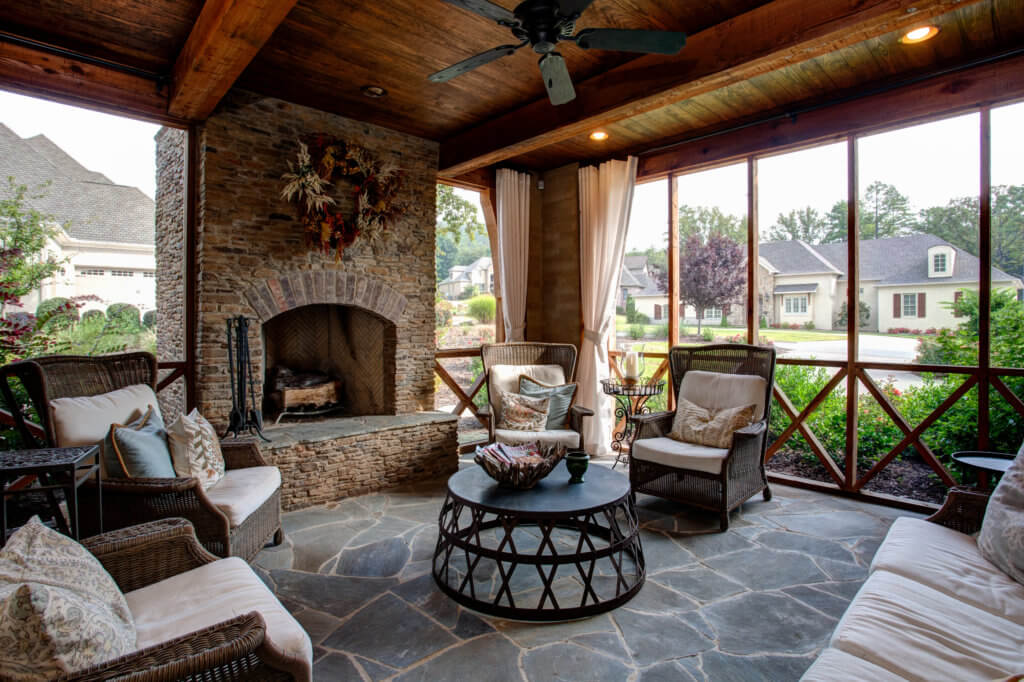
Moving deeper inside this home you enter a great room with a vaulted ceiling with wood trusses, a large stone fireplace, and a rustic light fixture. The built-ins show the attention to details in the wood and glass work around the home. The decor is sophisticated, yet, rustic. This room is a great example of the warm colors featured in French Tudor homes.
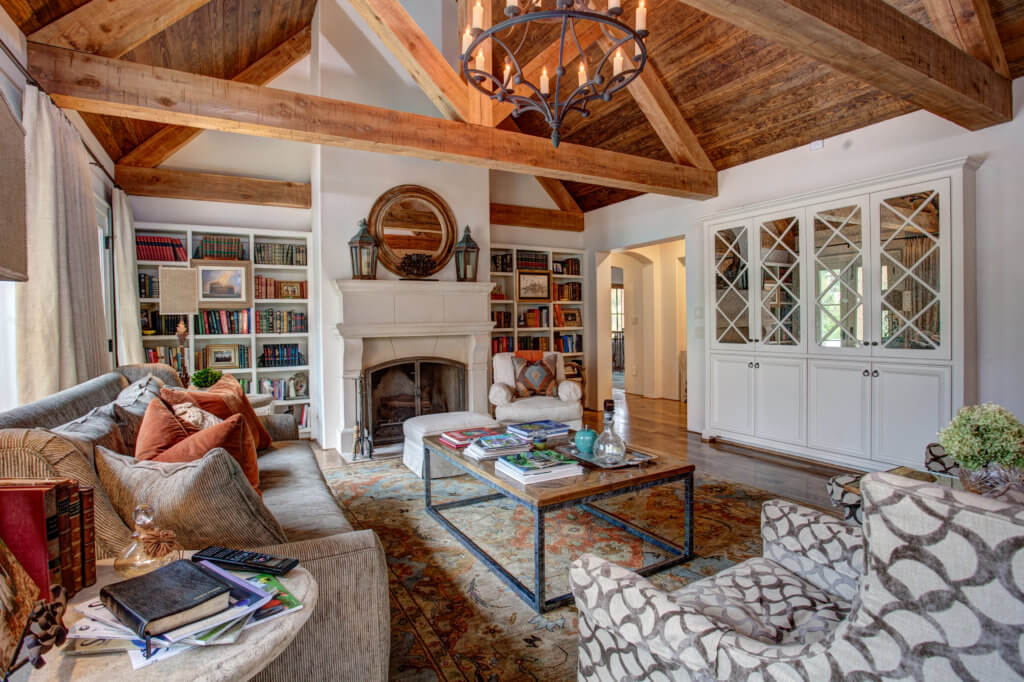
Moving into the kitchen there is a continuation of the detailed, custom woodwork in the cabinets. The soft muted blue of the island is a great Tudor style addition. The French influence can be seen in the light fixture and the painted wood ceiling.
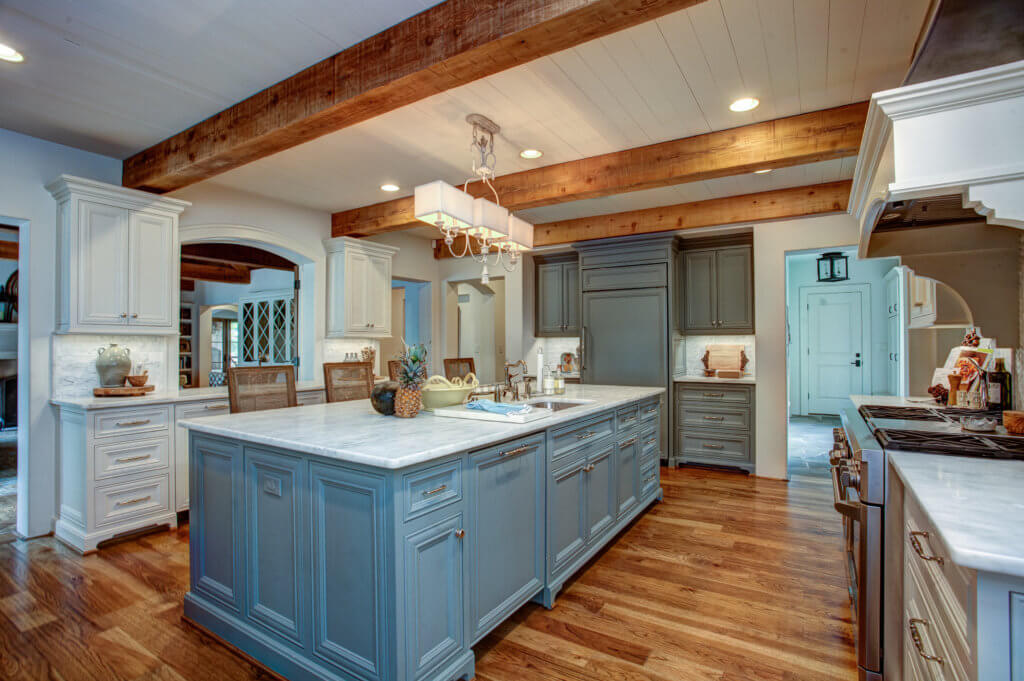
The outdoor living space in this home is stunning. There is a strong continuity in this home inside and out that makes this home feel so inviting. No space in this home feels disconnected from the rest.
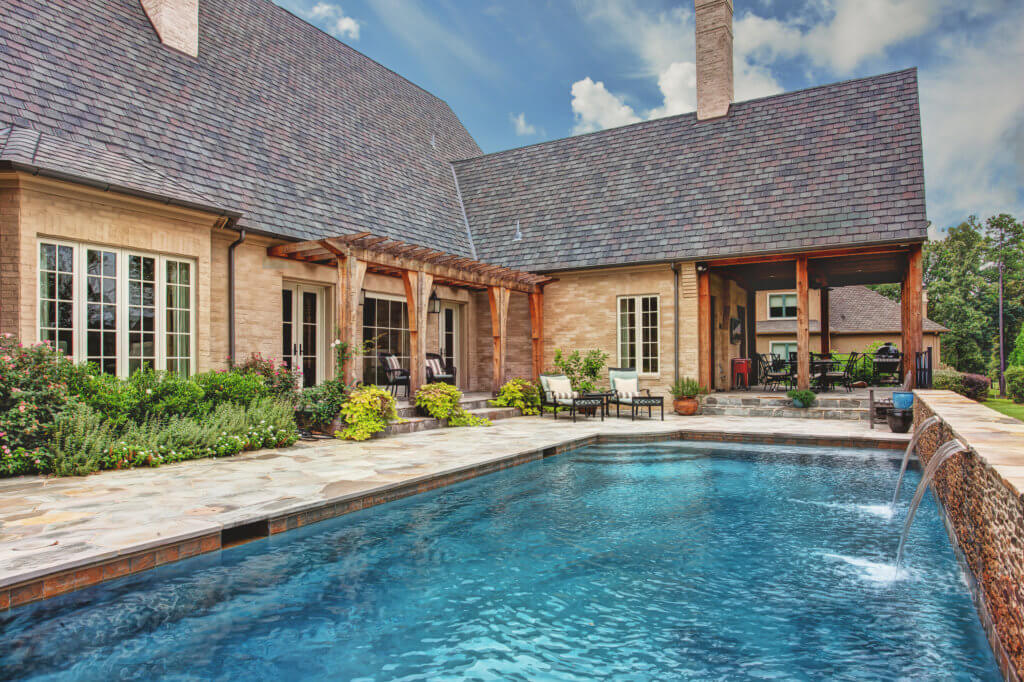
Similar to the dog bath of our previous featured home, we have another Parkinson Building Group first with a greenhouse built into the side of this home. A great addition to this home!
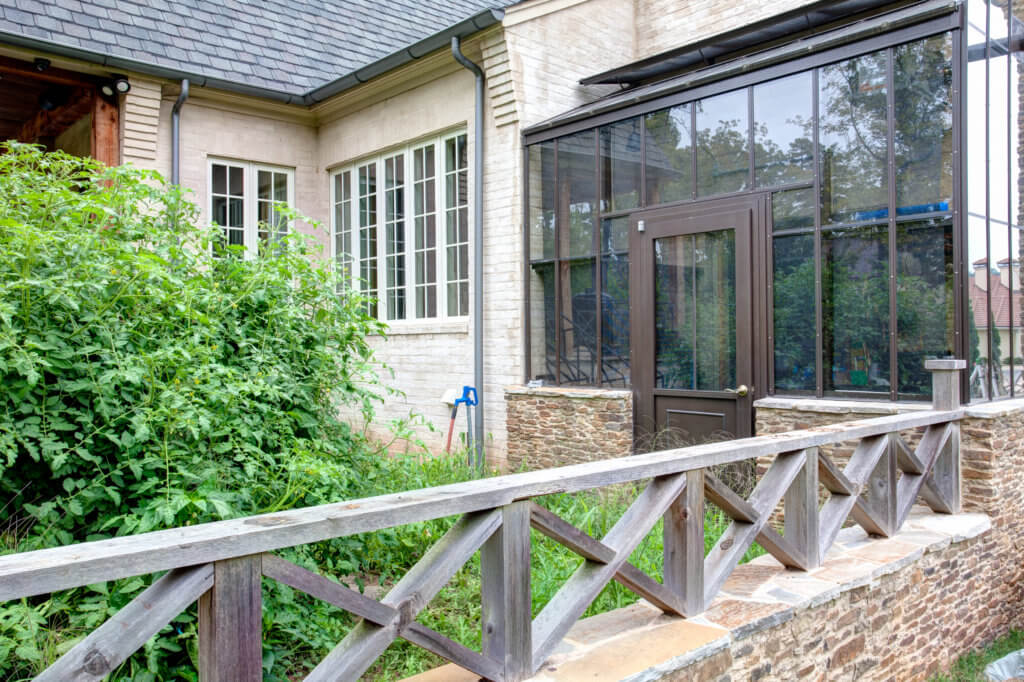
We want to thank this family for letting us take pictures and feature their incredible home in our gallery. This home was built in collaboration with T. Douglas Enoch Architect & Associates and the incredible work of Providence Design here in Little Rock.
If you have any questions please feel free to post them below. Get in touch with us today to start building your family’s new home!
Select any of the photos below to see a larger image
