January’s featured home is located in the Waterview Neighborhood of Roland, Arkansas. This home has strong Lowcountry influences that began in Charleston, South Carolina and have since spread throughout the south. Like all of the other homes featured in our gallery, this home's architectural style and interior design was influenced by numerous styles; from classic southern American homes to traditional New England style.
Lowcountry design is an evolution of the one room cottages that were brought to the US by the British. When these cottages were brought to the south they needed to be modified to weather the coastal waters and heat around these homes.
Similar to the large porches found on Farmhouses everywhere, the Lowcountry homes had porches added to allow for a great breeze while being protected from the elements. These porches were often created as an extension of the house.
As a result of the wide porches being extended from the main home, the roof above them was broad and low pitched. These roofs were contrasted against the steep roof of the main home and gave them a defining look.
Lowcountry homes were lifted to add a crawlspace for protection from coastal flooding and to allow circulation under the home. Double hung windows and high ceilings further improved circulation of the homes and made them the perfect place to escape the heat of the day. These homes often featured a transom windows, these are the windows that traverse the top of a door. These windows often opened to let air come in and cool the home.
Since these Lowcountry homes began from the humble beginnings of the single room English cottage, they evolved into simplistic, symmetrical homes. The symmetry is timeless and classic while also being strong and bold. Using symmetry in any home just makes it feel right.
These homes have so many characteristics in common with the American Farmhouse. At first these homes were purely utilitarian but over the years have evolved to become beautiful and functional. While the function is the same, the American Farmhouse and the Lowcountry home stemmed from different initial influences and have become their own unique styles.
This breathtaking home is perched on the side of a hill similar to our Transitional Modern European home in Little Rock. It overlooks Lake Maumelle and the Alotian Golf Course on the other side of the lake. If the home isn’t enough, the views are out of this world.
Parkinson Building Group teamed up with Kim Brockington Interiors to construct and decorate this home. This home has as extended porch off the front of the home and the strong symmetry that is present. Their is a broad, soft slope to the roof over the porch just like a traditional Lowcountry home.
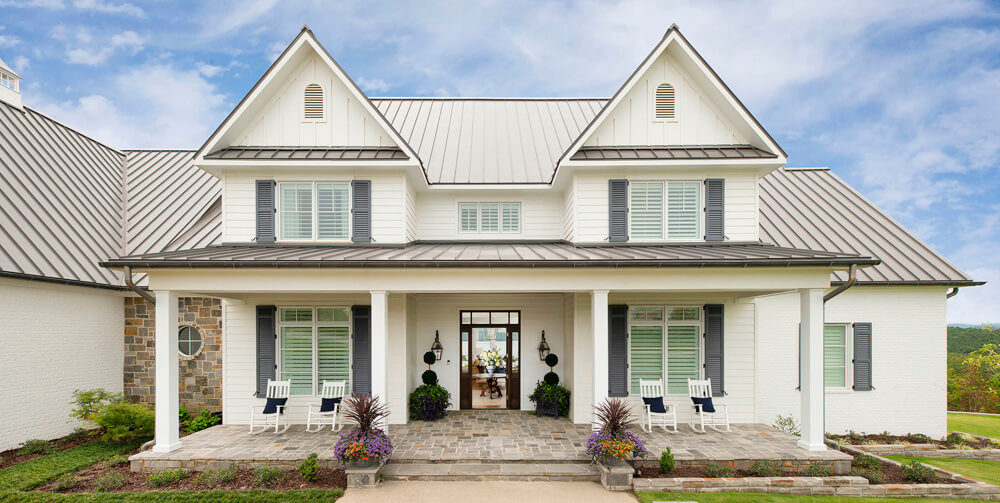
The transom window over the door draws from the Lowcountry style as well.

The strong lines in this home, namely in the ceiling beams, are always pulling you to the view out the back windows. It feels as if every double hung window was perfectly placed to offer the best view.
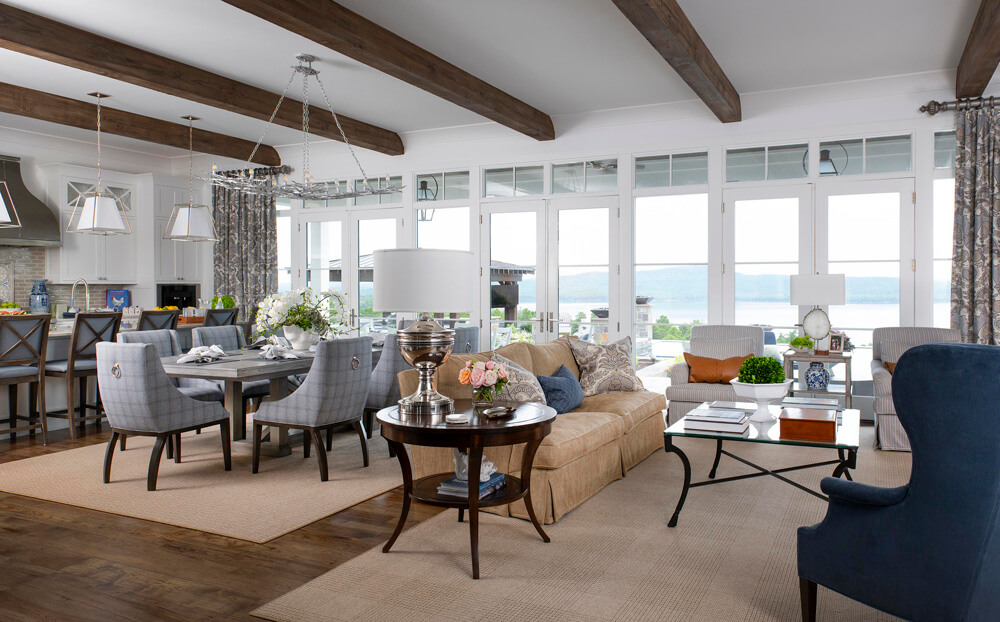
The soft blues are bold and comfortable. Each room of the home incorporates some uses of those blues that helps to tie the whole home together
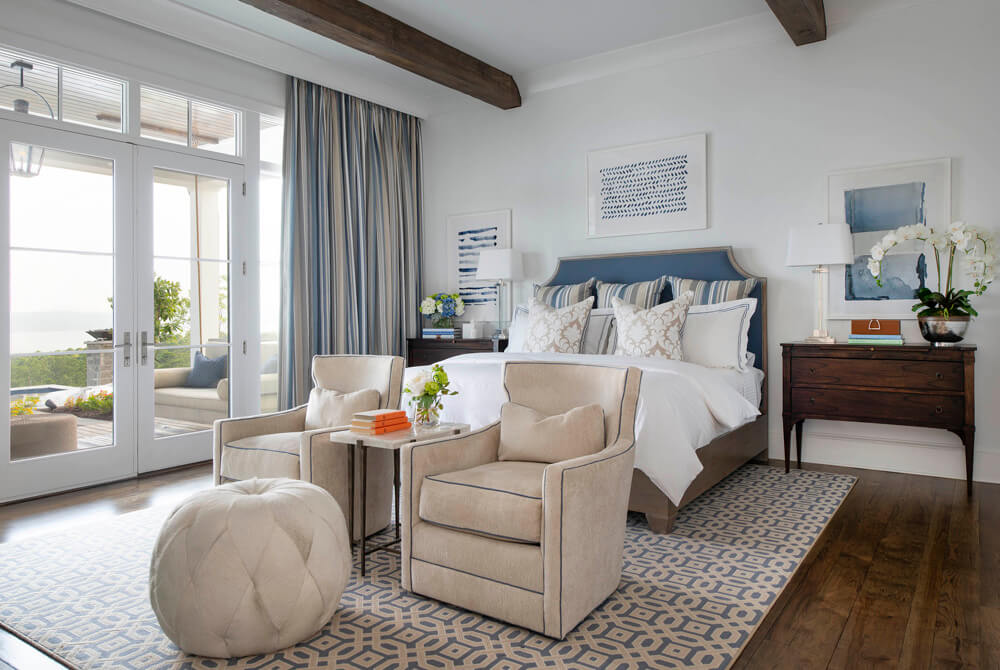
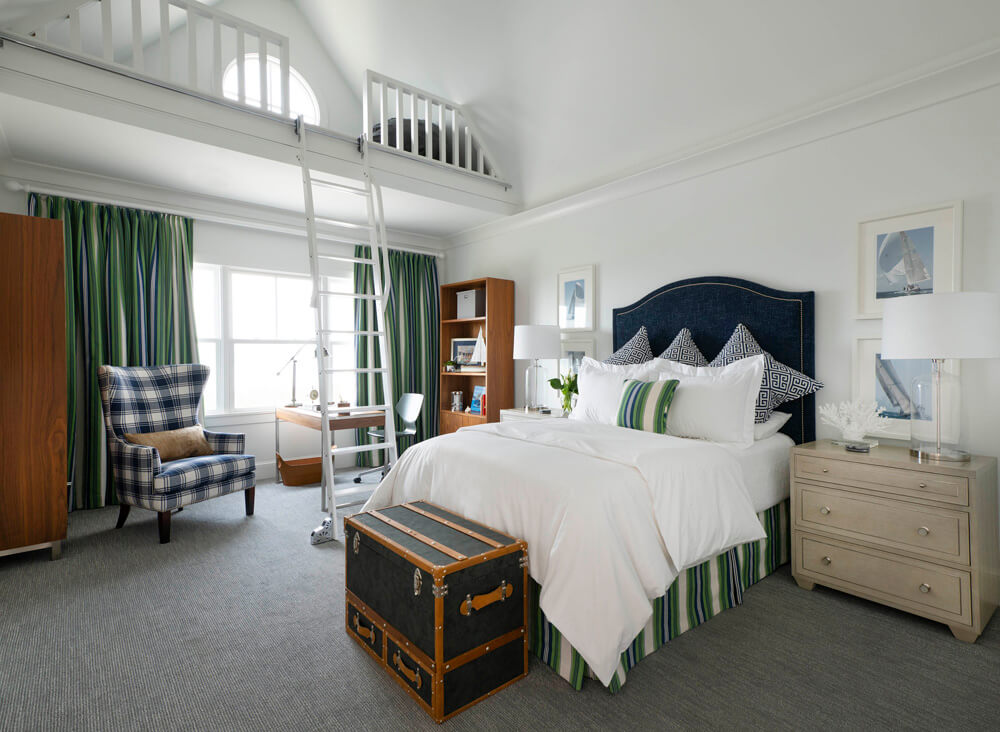
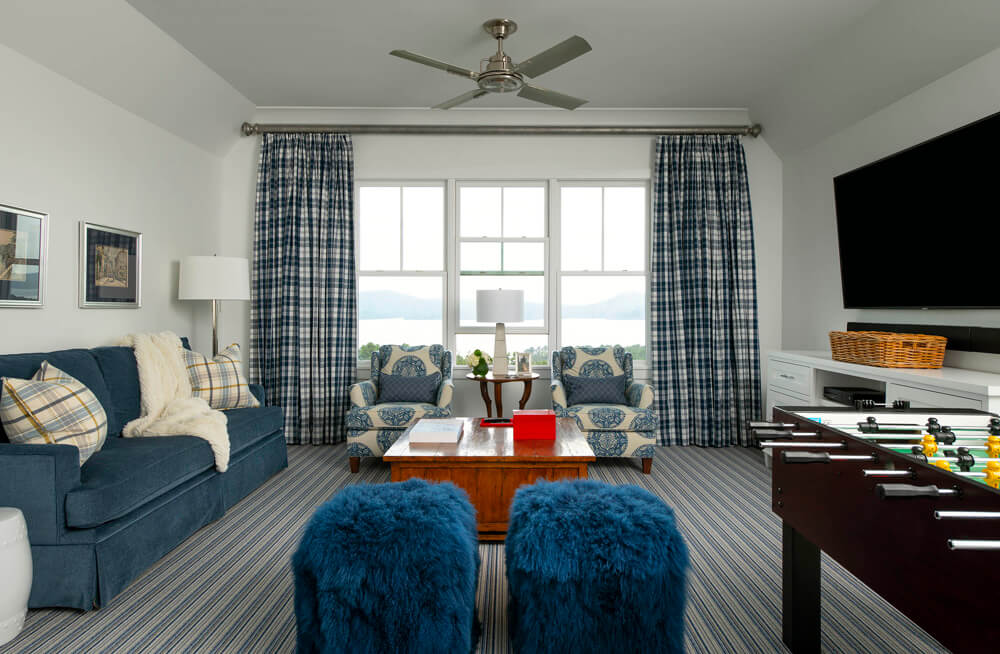
The kitchen features some incredible Wolf and Sub-Zero appliances that are perfect for cooking for friends and family. The home has white and grey countertops throughout that gives it a great airy look and feel.
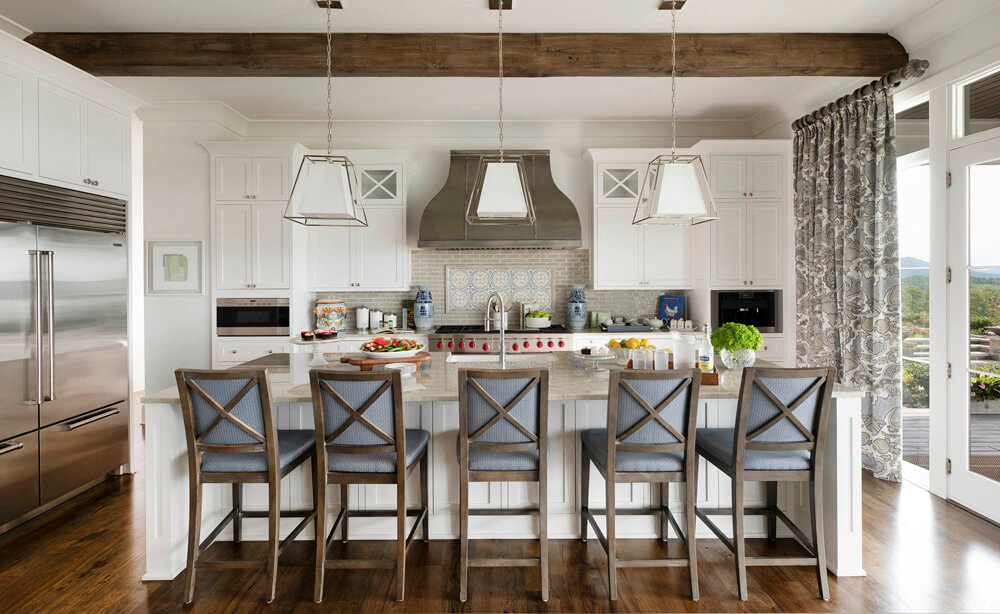
And finally... the pool. Designed by Jason Brownlee of Tennessee, this pool is truly one of a kind. Overlooking the foothills of the Ozark Mountains, this pool deck has one of the best views in the state. The continuation of the blues into the pool decoration and furniture ties it in perfectly with the home. We can’t say enough about this pool so we will just let you look at it for yourself.
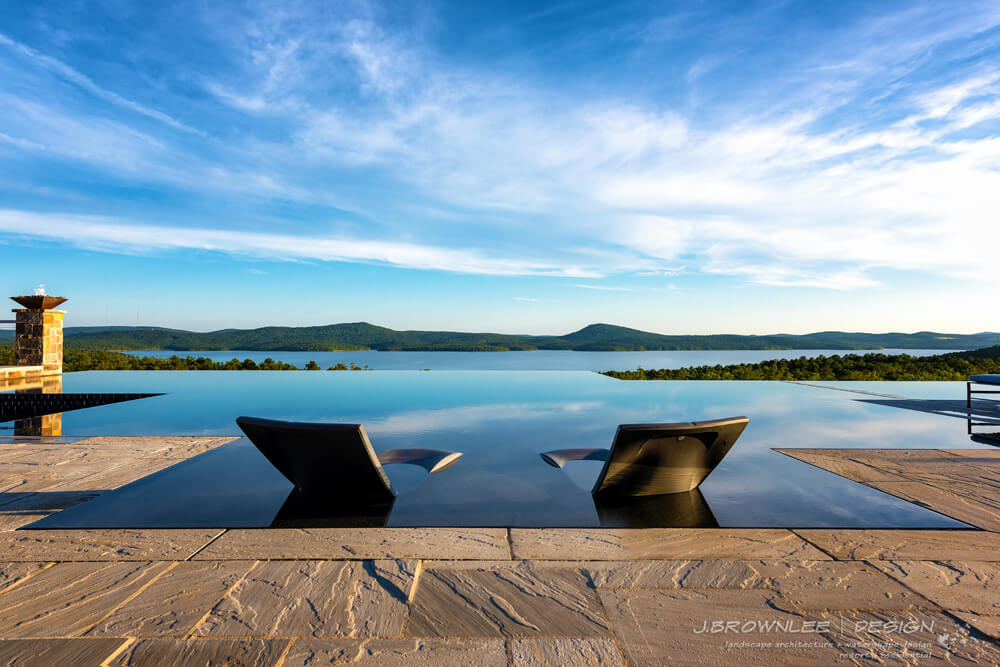

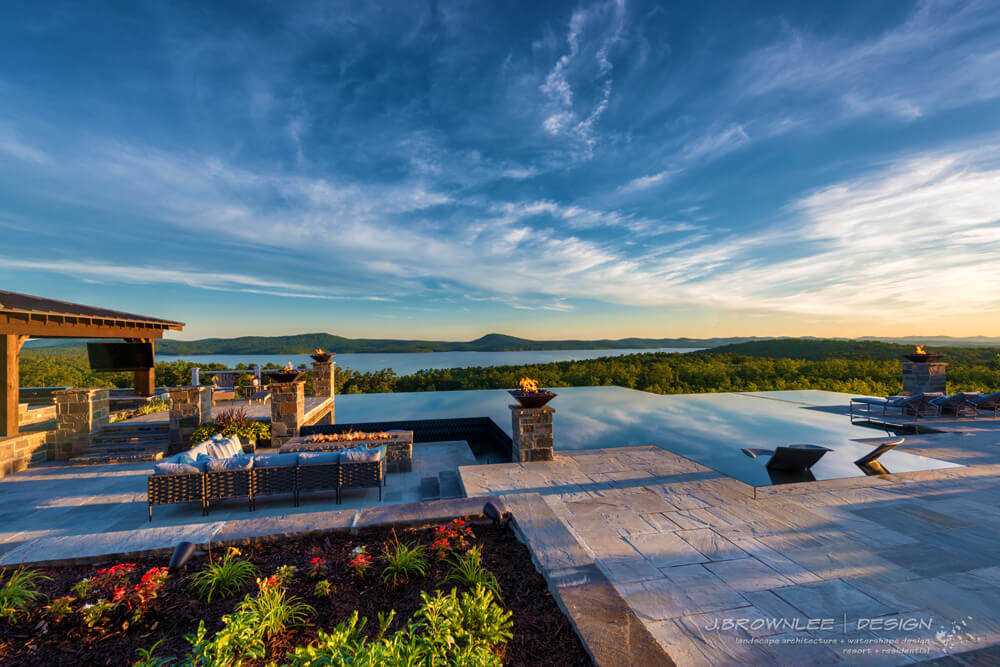
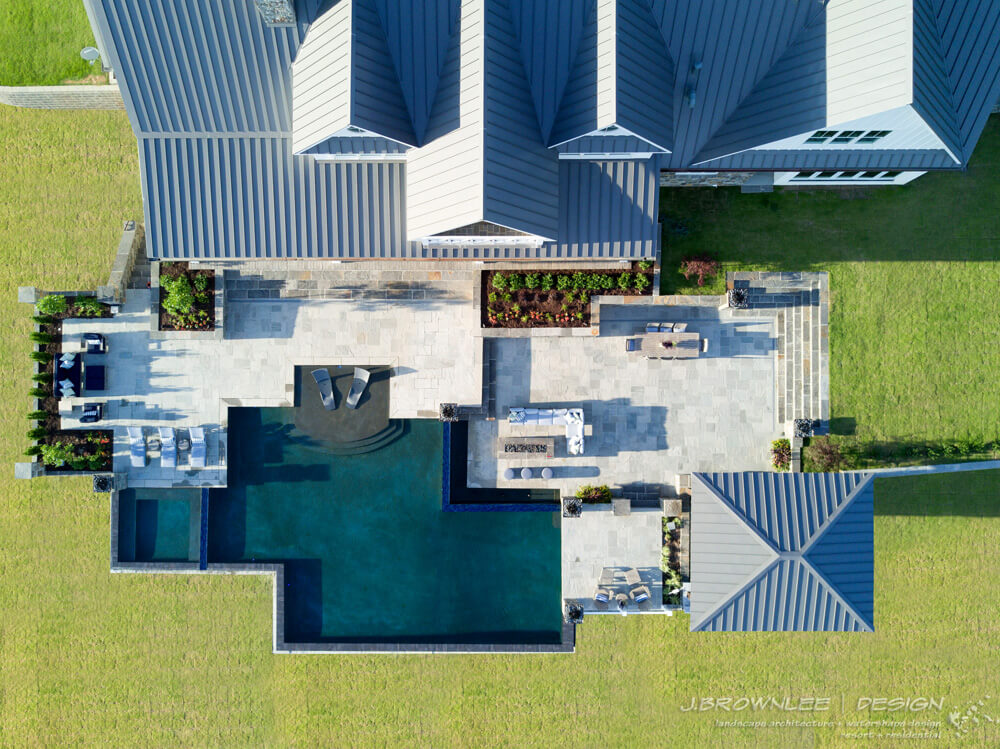
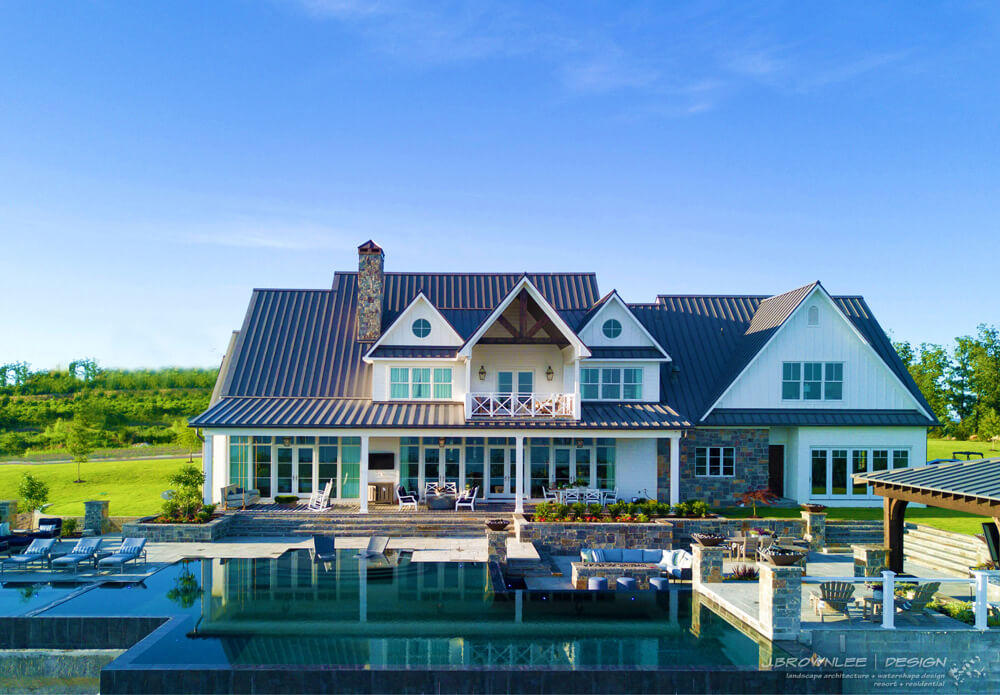

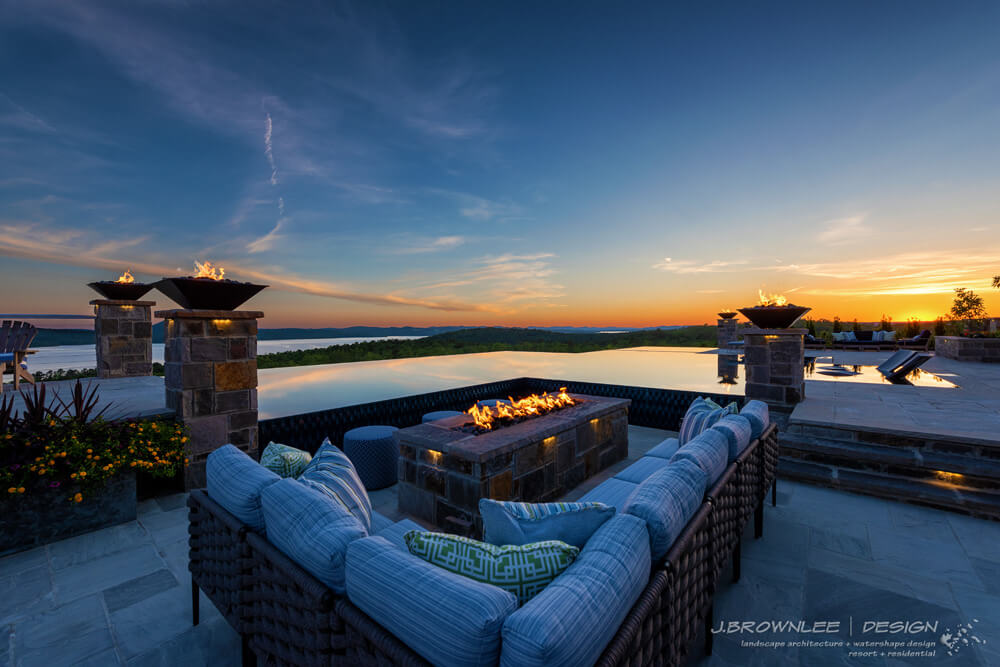
Finally this home has a great outdoor kitchen. This covered kitchen has a large grill, bar style seating, and a wood fired pizza oven for some great neapolitan style pizza.
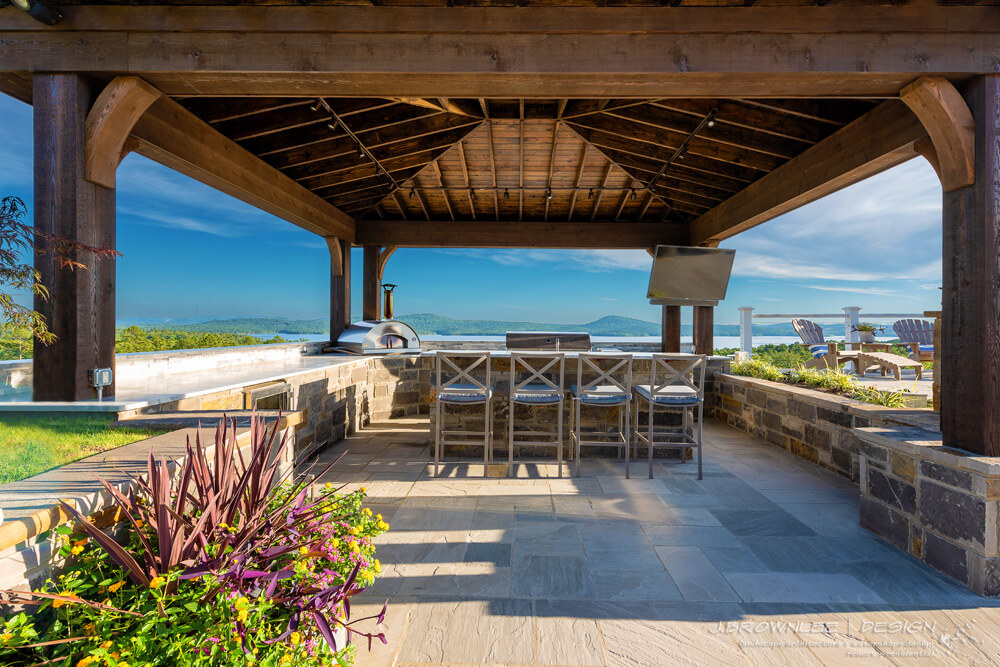
Parkinson Building Group is proud of this build and the team effort put into making it perfect for our customers. We are very grateful to all of our customers who let us share their wonderful homes.
If you have any questions please feel free to post them below. Get in touch with us today to start building your family’s new home!
Select any of the photos below to see a larger image

Beautiful home!!! Love the dining chairs and table. Would you mind sharing where those could be purchased?
Rebecca, sorry for the late reply! We do not have the info on the furnishings for the home, we would highly recommend you reach out to Kim Brockington Interiors for that info!
Love this home... what is the Exterior metal Roof color? also the exterior paint color??
Laurel, Let me get with the project manager and see if I can get that info! We finished this one a while back so sometimes they have to dig it up
Laurel, took a while to dig this up! We are working on putting together a color palette for these blogs in the future.
Sherwin Williams house white
Smoke Color roof by McElroy